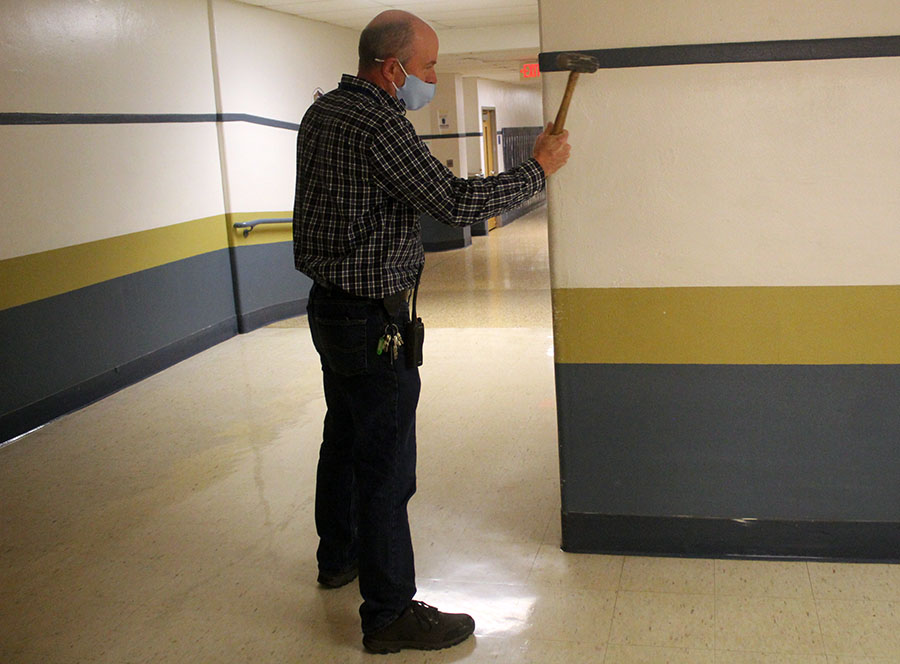Will There Be Heat?
School Redesign
November 22, 2021
Remember when we were all confused a couple weeks ago about why a bunch of people in suits were walking around and talking in the cafeteria? Turns out, they were discussing design plans for the upcoming construction happening in the school.
“The renovation is focused on the High School. The major areas that we are looking at are the Main Entrance office area/lobby for the auditorium, STEM/STEAM, Cafeteria, Health/Fitness, and science classrooms,” said Principal Mr. Trofimuk.
These areas will be crucial for students’ learning experiences.
“The renovations would provide improved learning opportunities for all of our students by having classrooms with natural light, modern technology, and learning spaces that are conducive to the curriculum that students are learning,” said superintendent Dr. Foley.
Although the specifics of the design plan are not yet finalized, there will be changes in the areas around Mr. Smith and Mr. Markwell’s rooms.
“Students will have a state of the art space to work on a variety of different projects,” said practical arts department chair and tech ed teacher Mr. Smith. “I think a lot of students aren’t aware of all of the opportunities that are available to them in our programs. A STEM lab would be a great place to show prospective students the tools and machines that are available to them. Teachers will benefit by being in the same space and collaborating easier.”
Students can expect improvements to the schools’ sports facilities, including finally getting turf for the stadium field. There have also been rumors about getting baseball and softball fields on school grounds, but still nothing is set in stone just yet.
“We are not yet certain of the scope of the project and if new baseball or softball playing fields will make it into the final design, but a turf field would benefit all students in gym classes, those students who participate in sports, and will assist with community events,” said Dr. Foley. “Challenges associated with weather conditions and poor field conditions could be eliminated with use of a turf field.”
As with any decisions, there are many factors that go into the decision for school redesign.
“I am not sure that there was one deciding factor that started moving the process forward, but it is important that we take care of the normal issues that come up with a building at this age. Roofing, electrical, HVAC, and the normal issues that occur with a school building,” said Dr. Foley. “We are focused on providing learning opportunities that will inspire and support students with college and career readiness. Student learning has been an important factor for the School Board Members and their desire to move the project forward.”
Besides the redesign to the LLC, the last renovation and addition happened in the late 90s, but the original building is from the late 50s.
“As with any building, as well as the changing nature of teaching and learning, this is a great time to redesign a learning space that meets the needs of today’s as well as future students,” said Mr. Trofimuk.
With huge improvements in technology in the past few decades, modernization of the school is extremely important.
“The renovation will provide learning spaces that are warm, welcoming and flexible. Space within the building will be repurposed to be multi-functional as well as being capable of providing 21st century instruction,” said Mr. Trofimuk.
However, as with any project, challenges will occur along the way.
“With any construction, there will be inconveniences for students, teachers, and the community,” said Mr. Trofimuk. “However, companies that renovate schools focus on phasing construction to have as little disruption as possible. I believe that whatever the end product looks like, it will be well worth any inconvenience.”
As exciting as this renovation is, disruptions are almost unavoidable.
“Noise, traffic patterns, and other unforeseen circumstances provide many challenges for students and staff members in the school during a renovation project; however, construction companies try their best to complete large portions of the job while students and staff are away for the summer or over holiday breaks,” said Dr. Foley. “It will be important for everyone to be flexible and cooperative while keeping our eyes on the final product.”
Another concern for this project is how the school is planning to pay for it.
“The Board has been saving money for quite some time and a bond (loan) will be taken out to finance the remainder of the project,” said Dr. Foley.
Now you may be wondering, how long will this project take?
“Generally speaking, all the firms have shared a 2 1/2 year timeline from final renderings. The rendering process should start after the approval of a firm at the November meeting. This process could take 3-4 months,” said Mr. Trofimuk.
Although this process will take a while, it sounds like students and staff will be very happy with the end result.
“I’m very excited about the idea of a renovation project. We are only beginning and there will be an opportunity for teachers, staff, and the community to provide input into the final design. Each of the firms use Human Design/Design thinking to engage different stakeholders in the process. I’m excited to have many groups share their thoughts and ideas and see the end result,” said Mr. Trofimuk.
